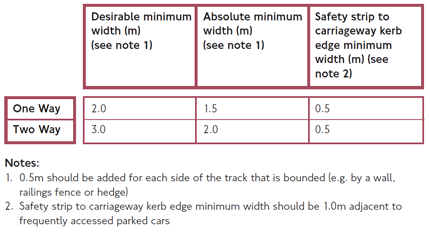Specifically, the last bullet in Typical Applications is as follows:
"Special consideration should be given at transit stops to manage bicycle & pedestrian interactions"
 The Dutch have a lot of experience with both and my conclusion is that there are a lot of different ways that one can consider the needs of the various users.
The Dutch have a lot of experience with both and my conclusion is that there are a lot of different ways that one can consider the needs of the various users. In this case in Den Haag, the cycletrack is flush with the sidewalk and the bus stop shelter area. There is a seam between the cycletrack and the sidewalk, but it appears that the intent is for one level to be maintained throughout the cross section. The brick on either side of the cycletrack is the same color and the curb defines the edge very well.
 The width of the cycletrack is maintained throughout the entire section. The bus shelter is very close to the edge of the Further down past the bus stop, this pedestrian is walking on the left of the cycletrack, where ample room is provided and the cycletrack transitions back to the intersection. The Let Op sign is angled toward vehicles that are operating in the travelway. The sidewalk gets very narrow adjacent to the building, not optimal and since everything is flush, there is no discernible ramp there.
The width of the cycletrack is maintained throughout the entire section. The bus shelter is very close to the edge of the Further down past the bus stop, this pedestrian is walking on the left of the cycletrack, where ample room is provided and the cycletrack transitions back to the intersection. The Let Op sign is angled toward vehicles that are operating in the travelway. The sidewalk gets very narrow adjacent to the building, not optimal and since everything is flush, there is no discernible ramp there.Another good picture of the nature of the street cross section.
The concrete curb on the left hand side of the cycletrack seems to define the end of the sidewalk and the skip striping is used through the intersection to transition people on bicycles through to the next section of cycletrack. The pedestrian here is approach the end where you can see the curb ramps around the pedestrian area and indicates that there is a transition to the intersection.

 This is just one of the options that can be used. Future posts will include a cycletrack between the loading and the bus stop with a similar flush cross section and various examples where ramps are used. This is another example where it seems that there is a compromise of pedestrian space in order to maintain the cycling infrastructure.
This is just one of the options that can be used. Future posts will include a cycletrack between the loading and the bus stop with a similar flush cross section and various examples where ramps are used. This is another example where it seems that there is a compromise of pedestrian space in order to maintain the cycling infrastructure.
No comments:
Post a Comment